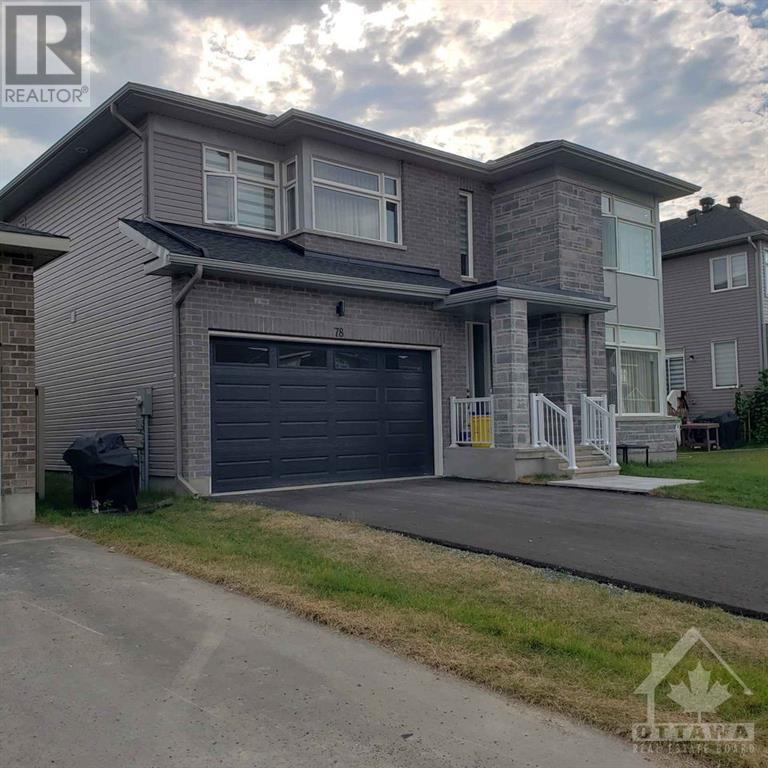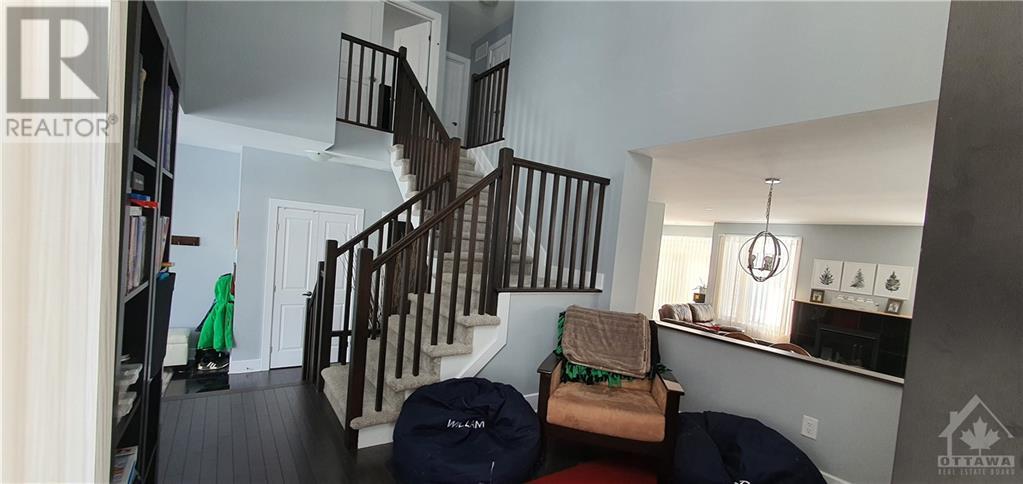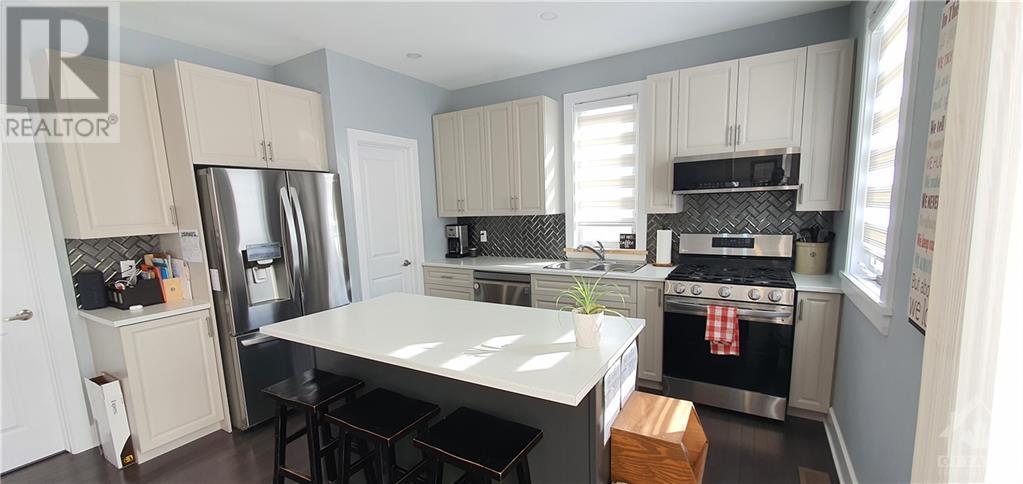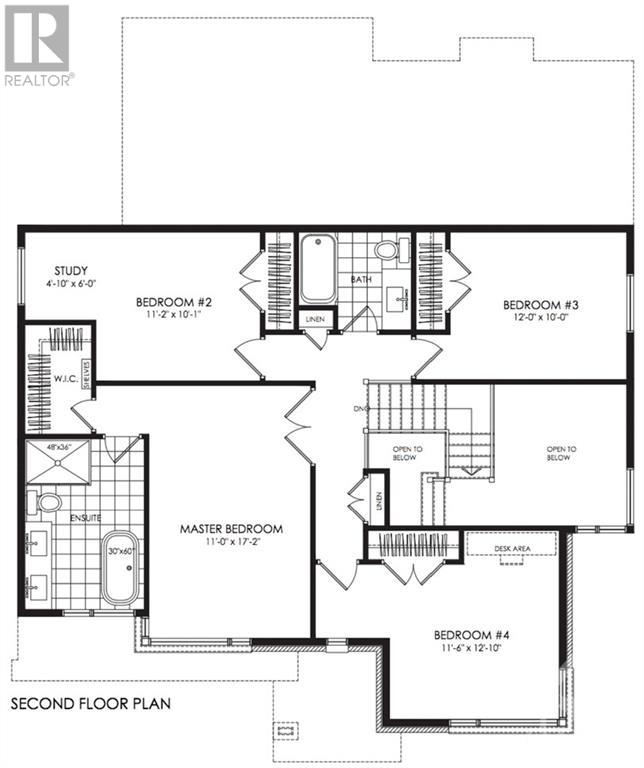78 DUNLOP ROAD
Carleton Place, Ontario K7C0R8
$815,000
| Bathroom Total | 3 |
| Bedrooms Total | 4 |
| Half Bathrooms Total | 1 |
| Year Built | 2022 |
| Cooling Type | Central air conditioning |
| Flooring Type | Wall-to-wall carpet, Hardwood, Tile |
| Heating Type | Forced air |
| Heating Fuel | Natural gas |
| Stories Total | 2 |
| Primary Bedroom | Second level | 11'0" x 17'2" |
| Bedroom | Second level | 11'2" x 10'1" |
| Bedroom | Second level | 12'0" x 10'0" |
| Bedroom | Second level | 11'6" x 12'10" |
| 5pc Ensuite bath | Second level | Measurements not available |
| Living room | Main level | 11'6" x 12'10" |
| Den | Main level | 9'0" x 10'5" |
| Family room | Main level | 17'8" x 11'0" |
| Dining room | Main level | 16'0" x 9'5" |
| Kitchen | Main level | 8'6" x 13'7" |
| Eating area | Main level | 7'7" x 9'0" |
| Laundry room | Main level | Measurements not available |
YOU MAY ALSO BE INTERESTED IN…
Previous
Next























































